city of the future
2023 / Fibreglass
Moscow / Zaryadye Park
Moscow / Zaryadye Park
Author's reconstruction of competitive, mostly unrealized architectural projects of the 20s - 30s of the last century, intended for construction in Moscow.
Creation of a series of high reliefs for the design of concrete ceilings of the gallery, located in the parking area of the Zaryadye Park in Moscow.
Creation of a series of high reliefs for the design of concrete ceilings of the gallery, located in the parking area of the Zaryadye Park in Moscow.



















Sketches of the project







GES-1, 1926
architect I. Zholtovsky
architect I. Zholtovsky
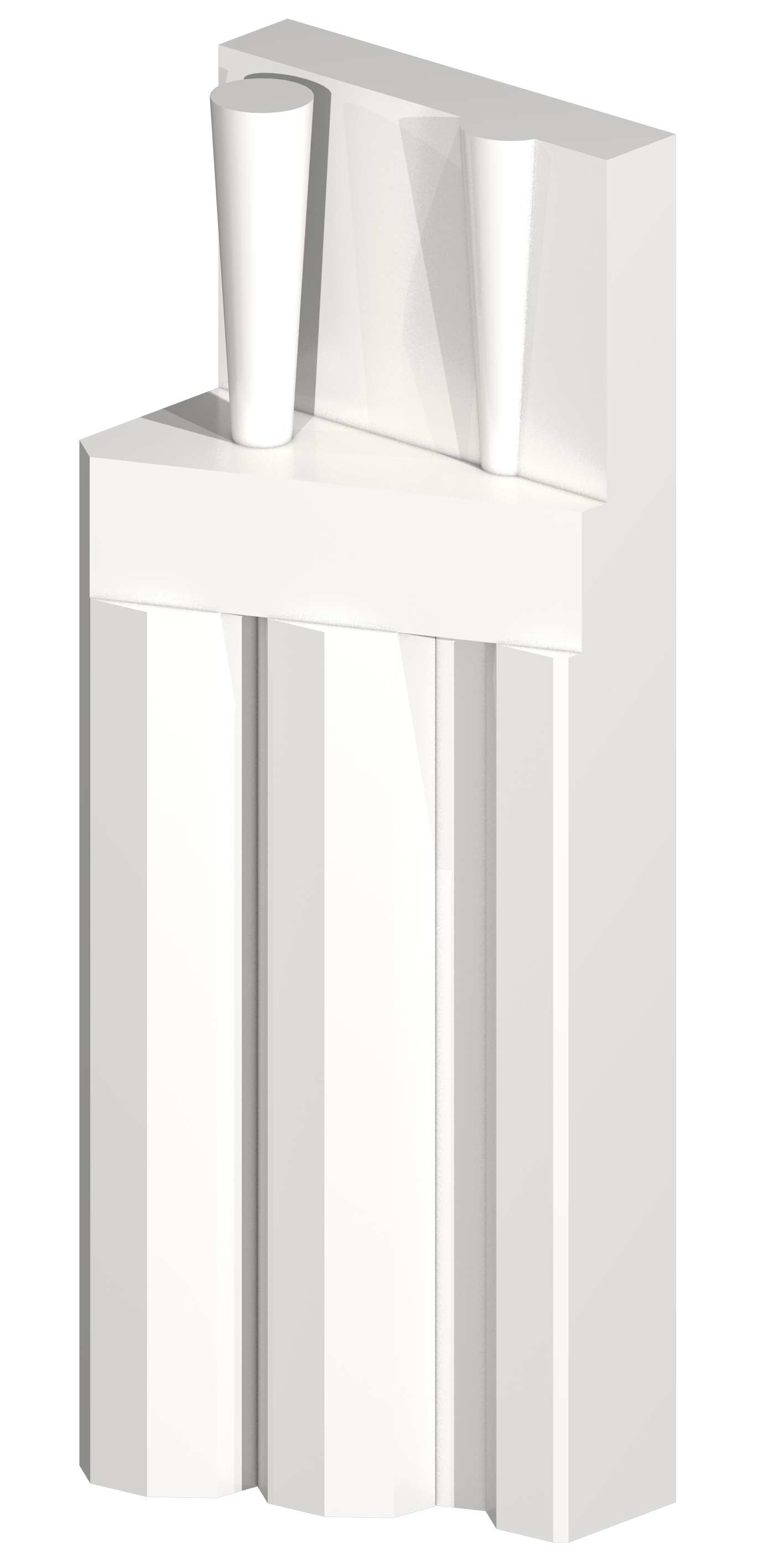

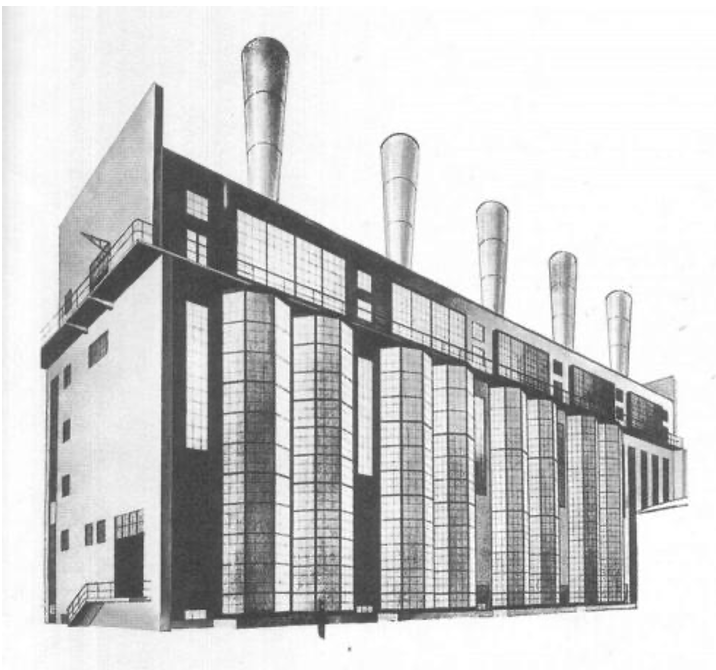
Moscow State Power Plant (MOGES, now GES-1 (HPP-1)). The second half of the 1920s.
Photo: A. Rodchenko
Photo: A. Rodchenko
MOGES boiler house project, 1924

MOGES — Moscow State Electric Power Station No. 1 (now GES-1 named after P. G. Smidovich) (in 1936 — Raushskaya Embankment, 10).
The main building of the power station (built on the embankment side) once resembled a Romanesque basilica. In the 1920s, a building facing the embankment was erected in the constructivist style (architect V. E. Dubovskoy). In 1924, a boiler house was added to the building (architect I. V. Zholtovsky). In the 1920s and 1930s, MOGES was one of the calling cards of the GOELRO plan. Zholtovsky rejected the order system and Renaissance decor (more details), but retained the principles of harmonization inherent in classical architecture. For the first time in his practice, having encountered materials new to the classical tradition — metal and glass — he found a fundamentally new use for them. The composition of the facade is based on the repetition of pairs of powerful, completely glazed bay windows, rising almost to the entire height of the building. The bay windows somewhat expand the boiler room and contribute to its better lighting. The glass wall of the facade is perceived not as an enclosing plane, an inert "partition" in space, but as an elastic shell, independently forming the appearance of the structure.
The main building of the power station (built on the embankment side) once resembled a Romanesque basilica. In the 1920s, a building facing the embankment was erected in the constructivist style (architect V. E. Dubovskoy). In 1924, a boiler house was added to the building (architect I. V. Zholtovsky). In the 1920s and 1930s, MOGES was one of the calling cards of the GOELRO plan. Zholtovsky rejected the order system and Renaissance decor (more details), but retained the principles of harmonization inherent in classical architecture. For the first time in his practice, having encountered materials new to the classical tradition — metal and glass — he found a fundamentally new use for them. The composition of the facade is based on the repetition of pairs of powerful, completely glazed bay windows, rising almost to the entire height of the building. The bay windows somewhat expand the boiler room and contribute to its better lighting. The glass wall of the facade is perceived not as an enclosing plane, an inert "partition" in space, but as an elastic shell, independently forming the appearance of the structure.
Gosplan Garage, 1936
architect Konstantin Melnikov
architect Konstantin Melnikov
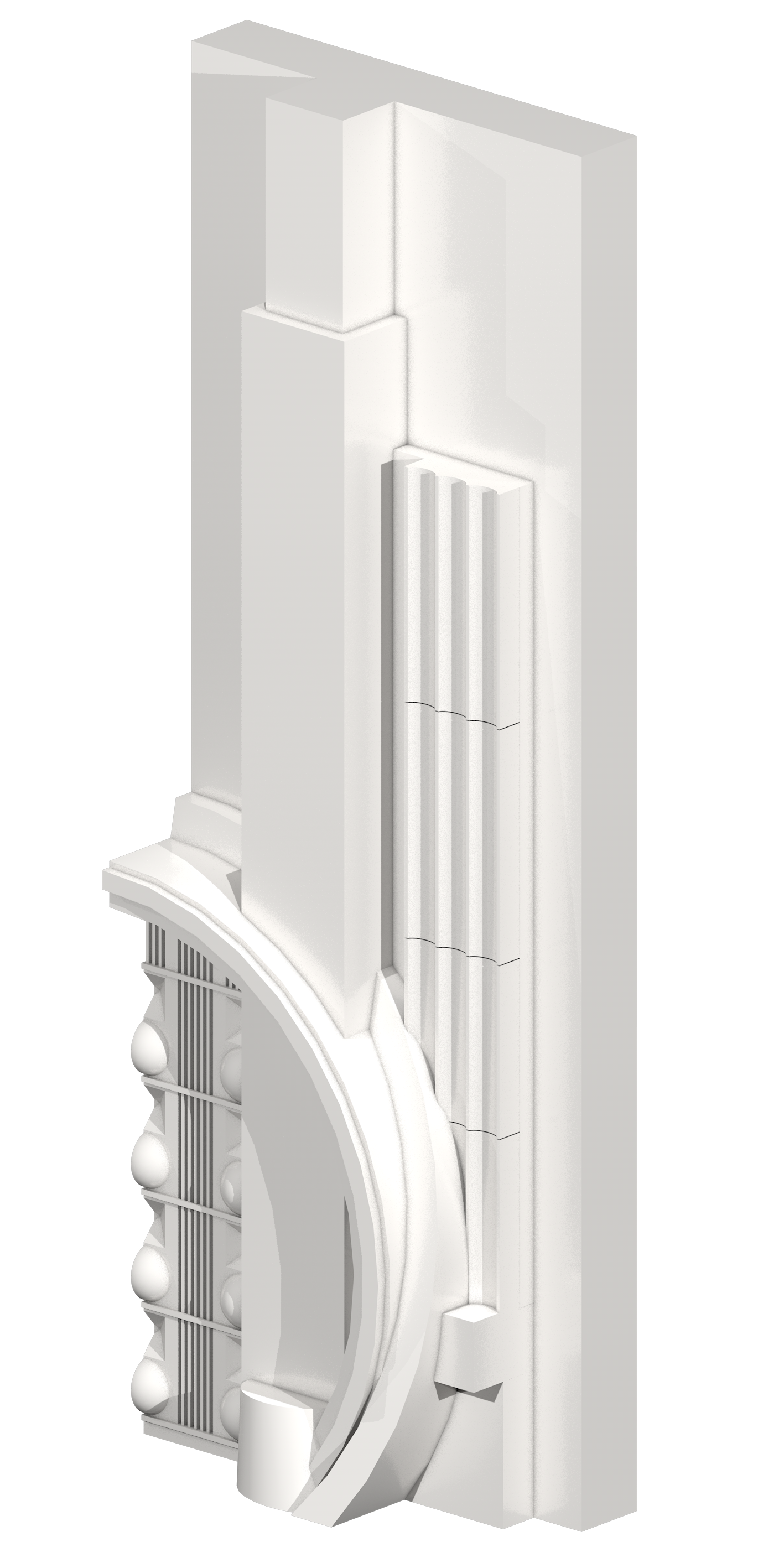


Gosplan Garage, 1936

Architect Konstantin Melnikov worked on the garage for the employees of the USSR State Planning Committee together with his student Valery Kurochkin. The garage was built in 1936 and is considered a symbol of the end of the era of avant-garde and constructivism in Soviet architecture. The building resembles a car with a headlight-window and a radiator grille (vertical columns).
The State Planning Committee garage is part of the so-called Dangauerovka complex - a socialist town built in 1928-1932 entirely in the constructivist style according to the designs of several architects at once. The area received its name from the former workers' settlement of the Dangauer and Kaiser boiler and foundry plant, which became a plant under Soviet rule
The biggest loss for the State Planning Committee garage was the disappearance of the chimney, which played an important compositional role in the facade of the building - it connected all the elements of the building. It is unknown when this happened, but in the photograph from 1957 the chimney is already missing. And, of course, the view of the garage is spoiled by the huge trees that block its façade.
The USSR State Planning Committee is a state body that carried out planning of the national economy and also monitored its implementation. Initially, the State Planning Committee played an advisory role, but in the 1930s it achieved real power: under its leadership, the industrialization program of the USSR was carried out, divided into five-year plans or five-year plans, which were always completed ahead of schedule.
The State Planning Committee garage is part of the so-called Dangauerovka complex - a socialist town built in 1928-1932 entirely in the constructivist style according to the designs of several architects at once. The area received its name from the former workers' settlement of the Dangauer and Kaiser boiler and foundry plant, which became a plant under Soviet rule
The biggest loss for the State Planning Committee garage was the disappearance of the chimney, which played an important compositional role in the facade of the building - it connected all the elements of the building. It is unknown when this happened, but in the photograph from 1957 the chimney is already missing. And, of course, the view of the garage is spoiled by the huge trees that block its façade.
The USSR State Planning Committee is a state body that carried out planning of the national economy and also monitored its implementation. Initially, the State Planning Committee played an advisory role, but in the 1930s it achieved real power: under its leadership, the industrialization program of the USSR was carried out, divided into five-year plans or five-year plans, which were always completed ahead of schedule.
Project "City of the Future", 1927
architect Lev Rudnev
architect Lev Rudnev
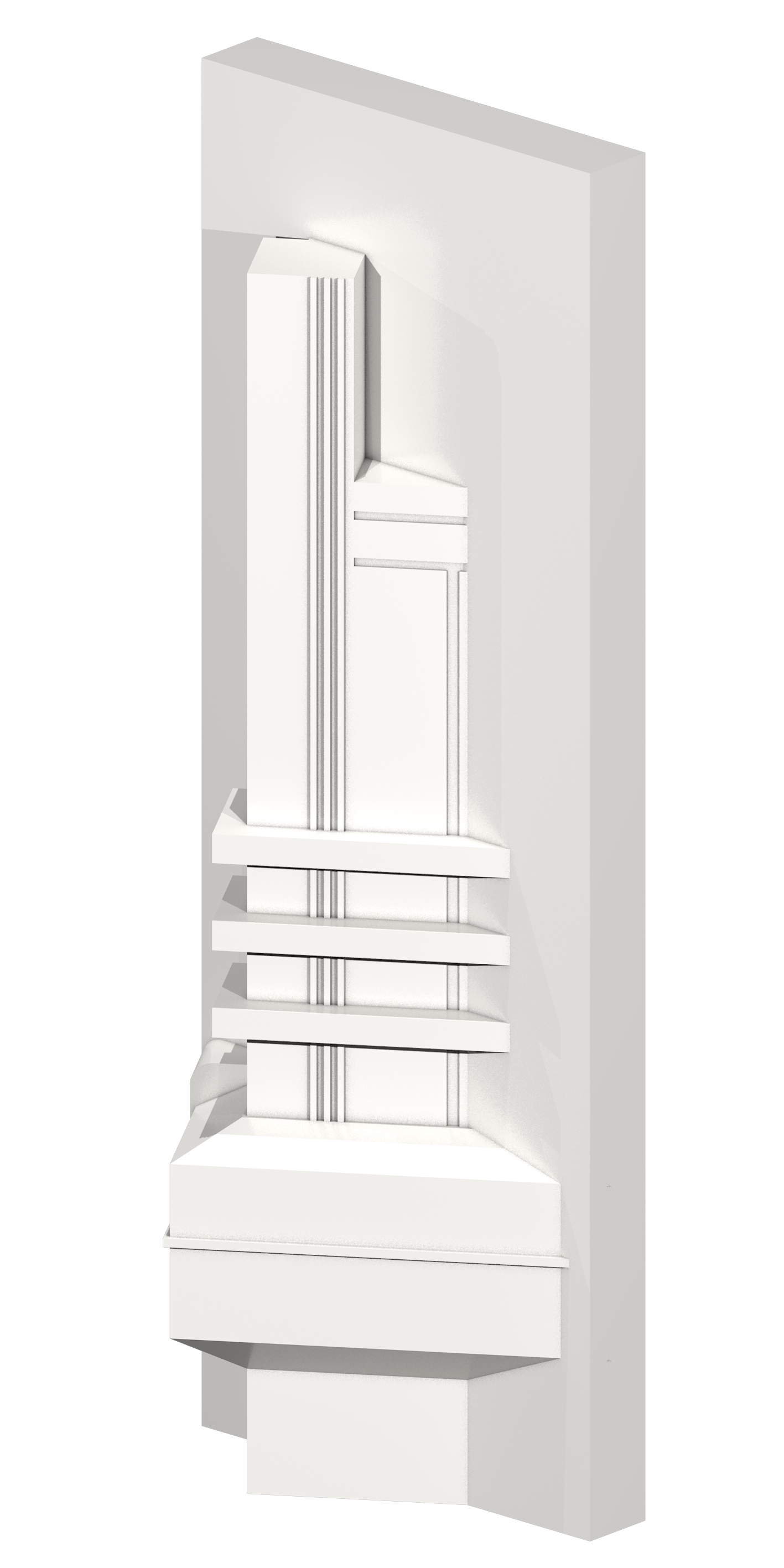

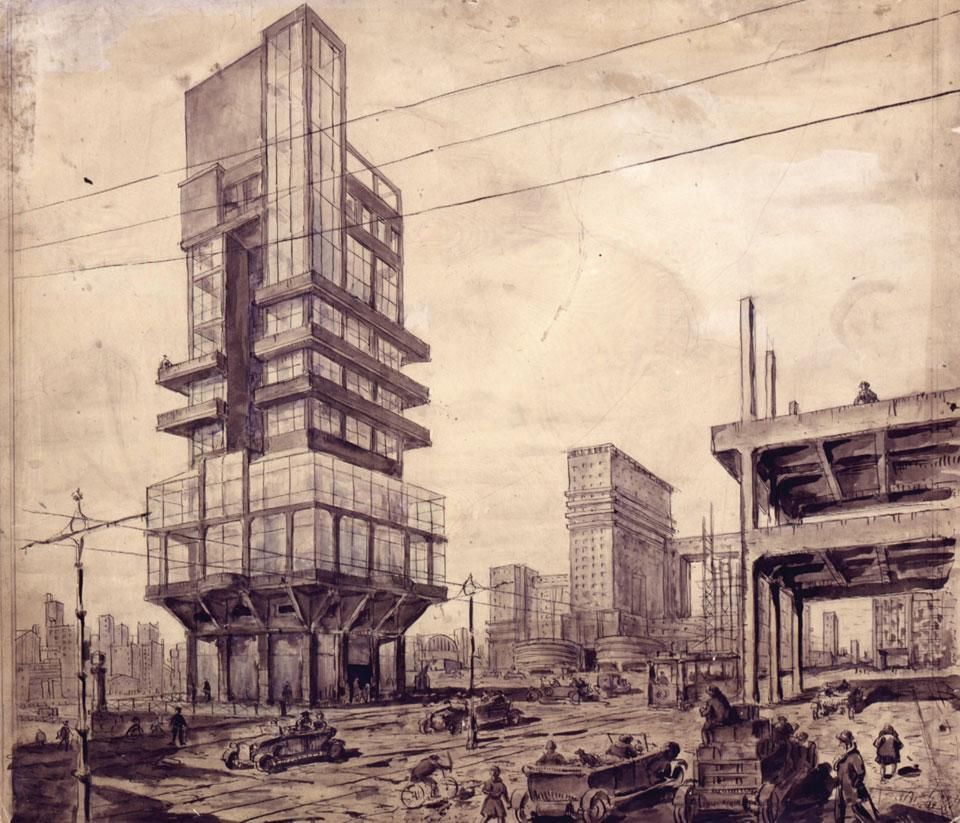
Project "City of the Future", 1927
architect Lev Rudnev
architect Lev Rudnev
The trend of mastering the classical heritage, which continued in the post-war years, was aimed not only at the order architecture of antiquity and the Renaissance. This is evidenced by both the projects of high-rise buildings by Lev Rudnev, Alexey Dushkin and Boris Mezentsev, Leonid Polyakov, Vladimir Gelfreich and Mikhail Minkus, and their notes on their own work. Lev Rudnev, speaking about the use of historical examples, emphasized the breadth of the spectrum from which to draw techniques and methods of work. Their organic interaction was fundamental for him.
Competitive project for the building of the newspaper “Izvestia” by M. Ginzburg, 1936
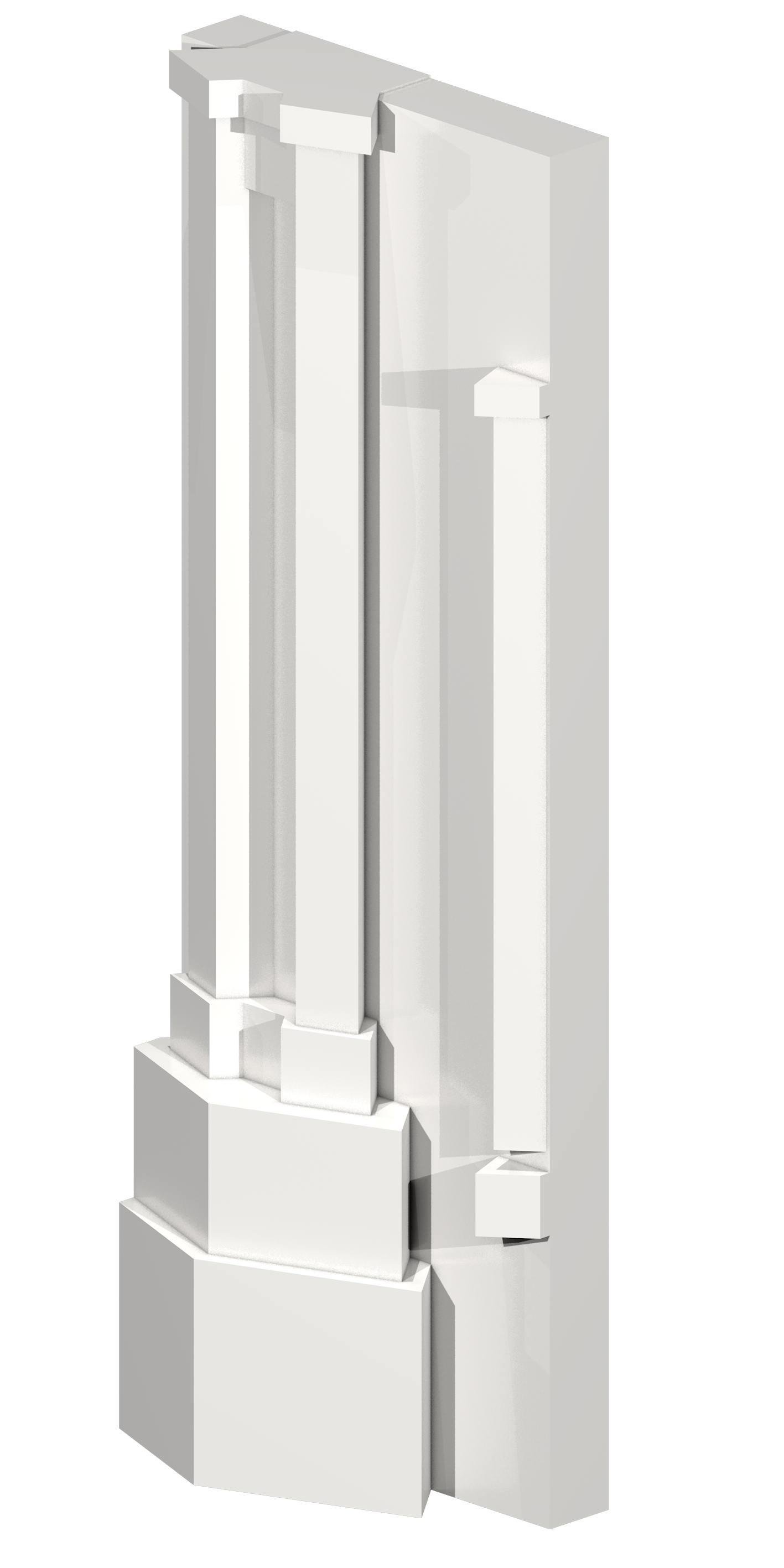

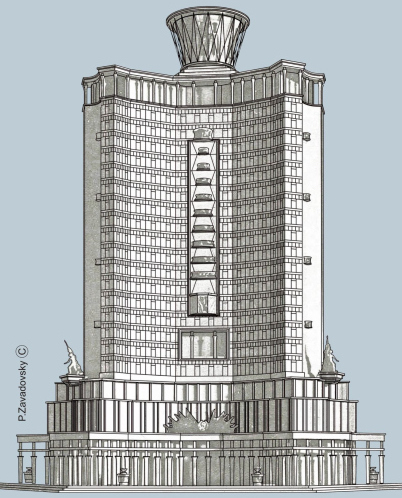
Facade of the Izvestia Tower
Image © Pyotr Zavadovsky
Image © Pyotr Zavadovsky
The complex of buildings of the plant was designed on Bersenevskaya Embankment and the square of Kievsky Railway Station in Moscow. The materials of this extremely important, but still underestimated project are still awaiting their full identification, study and publication.
During the work on the competition project, at least three variants of the plant solution were developed.
The type of administrative building on a three-beam plan was probably first proposed by Hans Poelzig in 1921. However, given that, since 1927, the design practice of Moisei Ginzburg, as well as his entire entourage from OSA, developed in close connection with the work of Le Corbusier, the most likely prototype of the Izvestia plant tower is his "Cartesian skyscraper".
(Source: archi.ru)
During the work on the competition project, at least three variants of the plant solution were developed.
The type of administrative building on a three-beam plan was probably first proposed by Hans Poelzig in 1921. However, given that, since 1927, the design practice of Moisei Ginzburg, as well as his entire entourage from OSA, developed in close connection with the work of Le Corbusier, the most likely prototype of the Izvestia plant tower is his "Cartesian skyscraper".
(Source: archi.ru)
Competitive project for the building of the newspaper "LENINGRADSKAYA Pravda" in Moscow, 1924
architect Konstantin Melnikov
architect Konstantin Melnikov
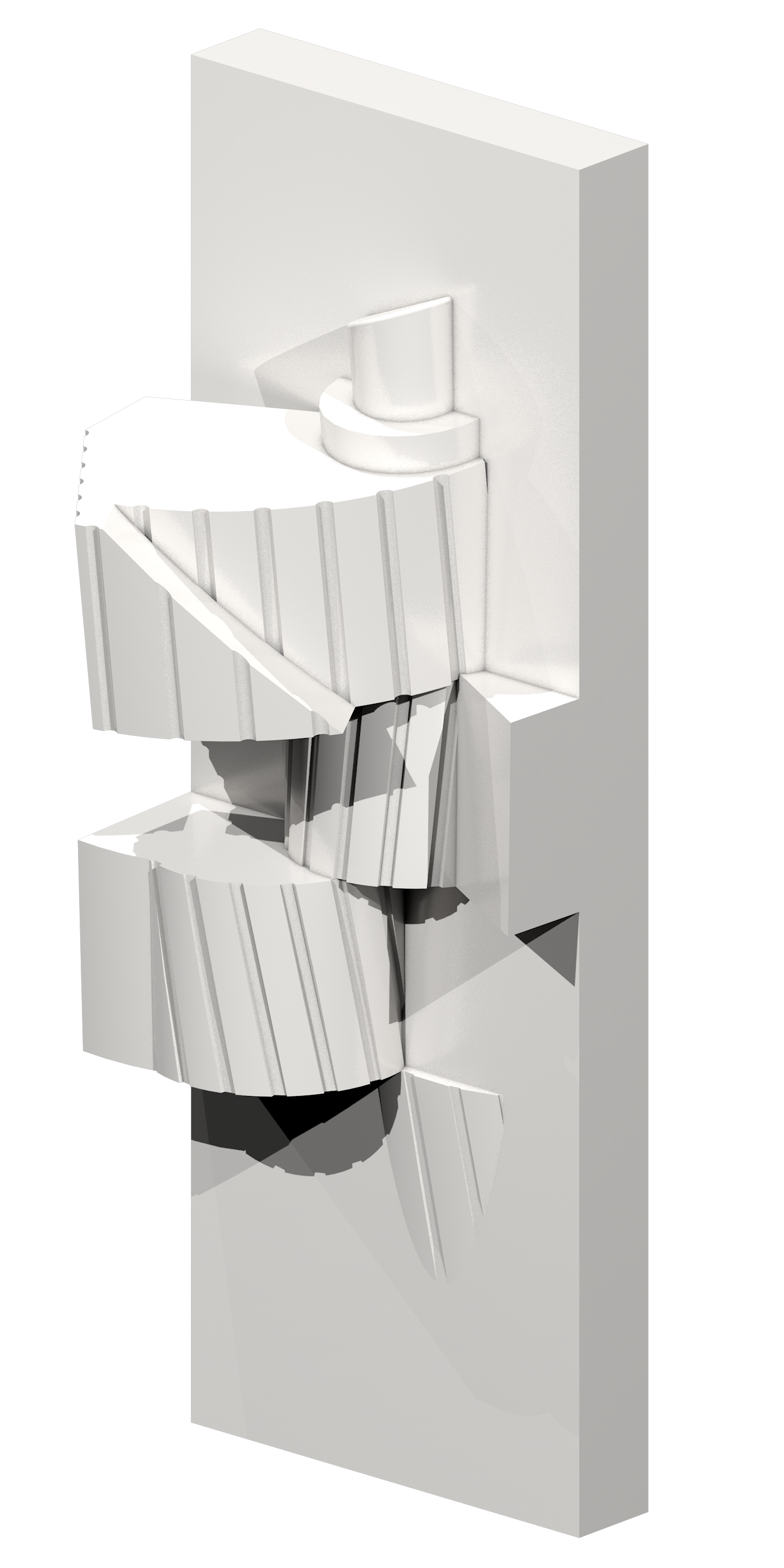


K.S. Melnikov Moscow branch of the newspaper "Leningradskaya Pravda". Competition 1924. From the collection of the State Museum of Architecture A.V. Shchusev
K.S. Melnikov. The building of the editorial office of the newspaper "Leningradskaya Pravda" on Strastnaya (Pushkinskaya) Square, competition project, 1924

Author / architect: Konstantin Stepanovich Melnikov (1890 - 1974..)
Competitive project: 1924
Proposed place of construction: Moscow, Strastnaya (Pushkinskaya) Square
In 1924, the architects were given a six-by-six-square island next to the Strastnoy Monastery in order to think through the draft editorial office. The editorial office building was supposed to be multifunctional: the first floor was allocated for a newspaper kiosk, the second was a reading room, the third floor was a general office, and the fourth and fifth floors were editorial offices. Three projects took part in the competition: the Vesnin brothers, Ilya Golosov and Konstantin Melnikov. Melnikov's project turned out to be the boldest and most innovative - Konstantin Stepanovich was an adherent of kinetic, mobile architecture. According to his idea, the editorial office of Leningradskaya Pravda was to be located in a five-story cylindrical building with a lift-like staircase in the middle and floors rotating around it like helicopter blades.
Competitive project: 1924
Proposed place of construction: Moscow, Strastnaya (Pushkinskaya) Square
In 1924, the architects were given a six-by-six-square island next to the Strastnoy Monastery in order to think through the draft editorial office. The editorial office building was supposed to be multifunctional: the first floor was allocated for a newspaper kiosk, the second was a reading room, the third floor was a general office, and the fourth and fifth floors were editorial offices. Three projects took part in the competition: the Vesnin brothers, Ilya Golosov and Konstantin Melnikov. Melnikov's project turned out to be the boldest and most innovative - Konstantin Stepanovich was an adherent of kinetic, mobile architecture. According to his idea, the editorial office of Leningradskaya Pravda was to be located in a five-story cylindrical building with a lift-like staircase in the middle and floors rotating around it like helicopter blades.
Project of the Supreme Council of the National Economy building. Skyscraper on Lubyanka Square, 1923
architect V. Krinsky
architect V. Krinsky
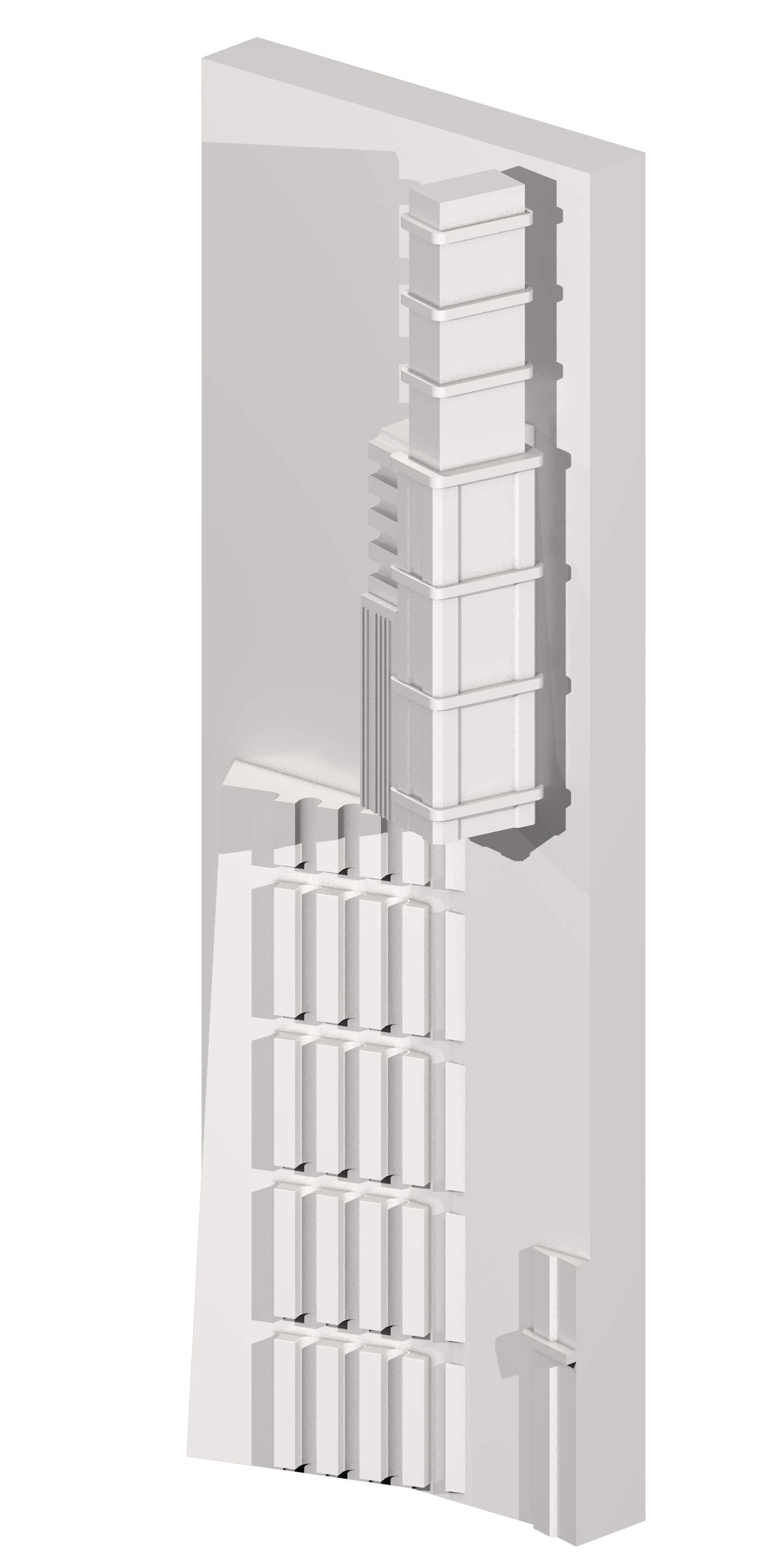


Illustration: S.O. Khan-Magomedov "One Hundred Masterpieces of the Soviet Architectural Avant-garde"
"Izvestia ASNOVA" (the only issue, 1926) with the project of Krinsky's skyscraper, 1923.

In 1920, the leader of rationalism N. Ladovsky and his associates V. Krinsky and N. Dokuchaev organized the "United Left Workshops" - OBMAS at the architectural faculty of VKHUTEMAS. It was there that one of the main innovative disciplines of that time was formed - the discipline of Space, which had an invaluable influence on architectural and artistic education - to prepare a "new generation" of architects. Ladovsky suggested that his students and colleagues do the work of designing an experimental skyscraper. After creating the first draft project, the working group (N. Ladovsky, N. Dokuchaev, A. Rukhlyadev, V. Friedman, etc.) stopped the experiment, but Vladimir Krinsky continued the work. The skyscraper was developed for Lubyanka Square and was supposed to become one of the most important buildings in Moscow. Krinsky's building is divided into three volumes arranged in steps relative to each other; the first is intended for a department store and a movie theater, the second was to house office space, and the third, the topmost one, a hotel.
Here is what Krinsky himself wrote about his project: "One line from Mayakovsky's poem has stuck in my memory, and its pathos, one might say, determined the direction of the work: "Let's throw reinforced concrete into the sky."
Here is what Krinsky himself wrote about his project: "One line from Mayakovsky's poem has stuck in my memory, and its pathos, one might say, determined the direction of the work: "Let's throw reinforced concrete into the sky."
Mosselprom building, 1912-1925.
Authors: N. Strukov, A. Loleit, A. Rodchenko and V. Stepanova
Authors: N. Strukov, A. Loleit, A. Rodchenko and V. Stepanova
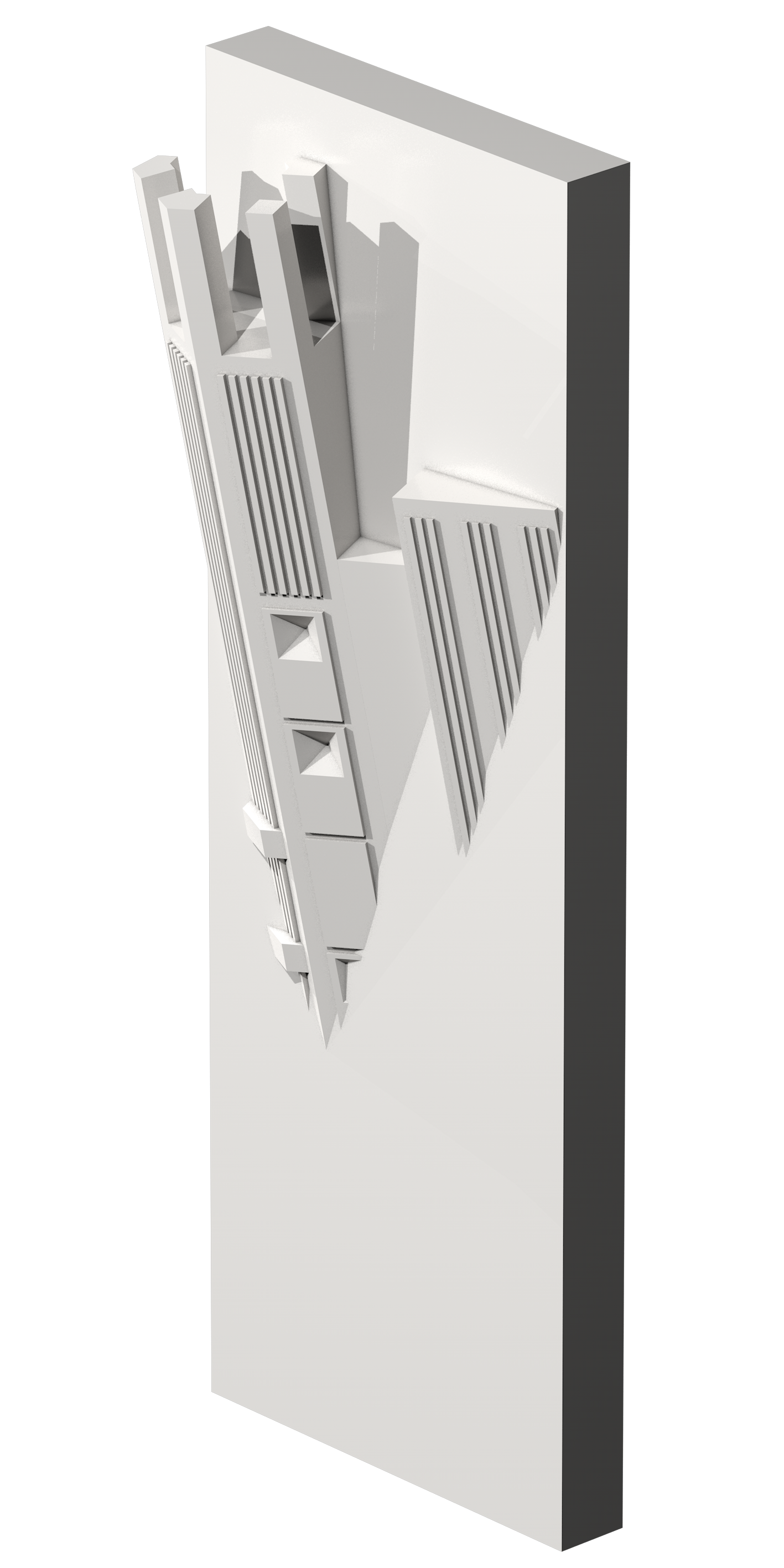


Mosselprom building in 1925 (Photo: from D. Romodin's archive)
The Mosselprom Trust made the right choice by hiring the avant-garde leaders Vladimir Mayakovsky, Alexander Rodchenko, Varvara Stepanova to promote their own products - flour milling, confectionery, yeast, pasta, tobacco, bakery, brewing and sausage.
Before the fire of 1812, the wooden Church of St. John the Merciful with a clergy house was located on this site. By 1817, there were several stone buildings here, in one of which lived the family of S. F. Mochalov - the father of the famous actor P. S. Mochalov. At the turn of the 19th and 20th centuries, a large plot of land was bought by the merchant A. I. Titov, who combined several buildings from the early 19th century into one building, opening a tavern and an inn for cabbies in it. In the 1900s, Titov converted the buildings into furnished rooms and rental housing, but realizing that the land could generate more income and that the existing buildings had already exhausted their resources, the owner decided to build a large seven-story apartment building in 1912 and invited architect N.D. Strukov to draw up a project.
Titov decided to build a large seven-story apartment building in 1912 and invited architect N.D. Strukov to draw up a project. The second stage began to be built in 1915, but military, economic and political upheavals prevented the work from being completed. Only five floors of the first stage were built, and the corner of two Kislovsky lanes remained undeveloped. In this form, the building stood until 1922, until it was transferred to a large Moscow organization called Mosselprom, which was in dire need of a new building. In 1922, the construction commission determined that the unfinished building was suitable for completion, but required additional reinforcement of the end wall, since the second stage was originally planned. The design and completion were headed by the architect D.M. Kogan.
The result was a unique dominant - an eleven-story tower, thanks to which the house in the 1920s became the tallest building in Moscow. The facades along Kalashny Lane inherited the architecture and forms of the first stage of the house, built back in 1915. They can be "read" even now. Architect Kogan only dismantled the filling of the triangular bay windows, turning them into balconies, and thereby enriched the sparse facades of the building.
To brighten up the asceticism of the building and make it more attractive, Mosselprom invited a married couple for the design work - the famous artist and photographer A.M. Rodchenko and his wife, the artist V.F. Stepanova. By that time, they were working closely with the Mosselprom association, which had carried out a powerful branding of its products in the 1920s, as it is now called. Interesting designer packaging developed by Rodchenko and Stepanova was complemented by bright slogans written by Mayakovsky for various trademarks of the association. As a result of their collaboration, the facades of a rather simple building received an impressive color scheme and became the calling card of Mosselprom.
Before the fire of 1812, the wooden Church of St. John the Merciful with a clergy house was located on this site. By 1817, there were several stone buildings here, in one of which lived the family of S. F. Mochalov - the father of the famous actor P. S. Mochalov. At the turn of the 19th and 20th centuries, a large plot of land was bought by the merchant A. I. Titov, who combined several buildings from the early 19th century into one building, opening a tavern and an inn for cabbies in it. In the 1900s, Titov converted the buildings into furnished rooms and rental housing, but realizing that the land could generate more income and that the existing buildings had already exhausted their resources, the owner decided to build a large seven-story apartment building in 1912 and invited architect N.D. Strukov to draw up a project.
Titov decided to build a large seven-story apartment building in 1912 and invited architect N.D. Strukov to draw up a project. The second stage began to be built in 1915, but military, economic and political upheavals prevented the work from being completed. Only five floors of the first stage were built, and the corner of two Kislovsky lanes remained undeveloped. In this form, the building stood until 1922, until it was transferred to a large Moscow organization called Mosselprom, which was in dire need of a new building. In 1922, the construction commission determined that the unfinished building was suitable for completion, but required additional reinforcement of the end wall, since the second stage was originally planned. The design and completion were headed by the architect D.M. Kogan.
The result was a unique dominant - an eleven-story tower, thanks to which the house in the 1920s became the tallest building in Moscow. The facades along Kalashny Lane inherited the architecture and forms of the first stage of the house, built back in 1915. They can be "read" even now. Architect Kogan only dismantled the filling of the triangular bay windows, turning them into balconies, and thereby enriched the sparse facades of the building.
To brighten up the asceticism of the building and make it more attractive, Mosselprom invited a married couple for the design work - the famous artist and photographer A.M. Rodchenko and his wife, the artist V.F. Stepanova. By that time, they were working closely with the Mosselprom association, which had carried out a powerful branding of its products in the 1920s, as it is now called. Interesting designer packaging developed by Rodchenko and Stepanova was complemented by bright slogans written by Mayakovsky for various trademarks of the association. As a result of their collaboration, the facades of a rather simple building received an impressive color scheme and became the calling card of Mosselprom.
Dining club. Diploma project of the architect I. Lamtsov. VKHUTEMAS. Workshop of N. Ladovsky, 1926
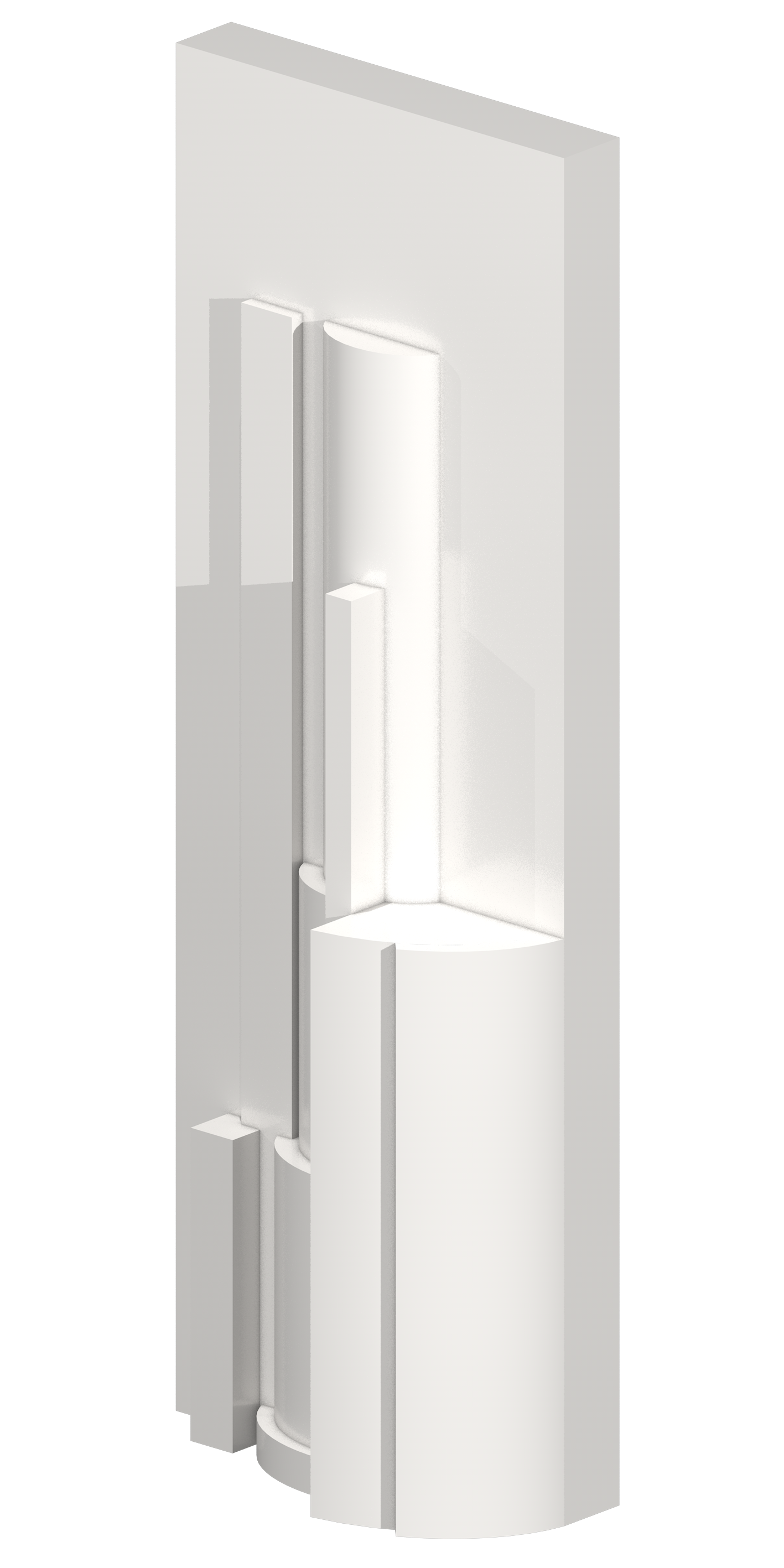

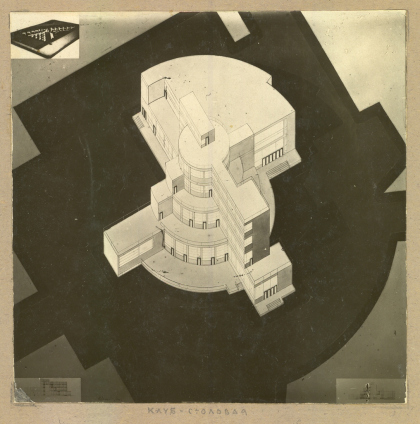
Ivan Lamtsov. Nikolay Ladovsky's Workshop. Residential communal city block. Development of a section of the Khamovnichesky district of Moscow. Dining club. Diploma project. VKHUTEMAS. 1926. Collection of the MARCHI Museum
Ivan Lamtsov (1899-1989) – architect, teacher; representative of rationalism, student and continuer of the propaedeutic school of N. A. Ladovsky.
Nikolay Aleksandrovich Ladovsky (1881-1941) – Soviet architect, creative leader of rationalism, teacher. Corresponding Member of the USSR Academy of Architecture (1934). In 1914, he entered the architecture department of the Moscow School of Painting, Sculpture and Architecture. He received a diploma upon graduation from the school at the age of 36. From 1918, he worked in the architectural workshop of the Mossovet, headed by I. V. Zholtovsky and A. V. Shchusev. By 1919, Ladovsky, dissatisfied with the direction of the workshop, headed the creative opposition against Zholtovsky. From 1920 - teacher at VKhUTEIN / VKhUTEMAS, and then, after its dissolution, at MARCHI. Founder of ASNOV (1923) and the Association of Urban Architects (ARU) (1928). Developed a planning scheme for a "developing city" (1929), designed for its evolutionary growth and consistent reconstruction, the so-called "Ladovsky parabola".
Nikolay Aleksandrovich Ladovsky (1881-1941) – Soviet architect, creative leader of rationalism, teacher. Corresponding Member of the USSR Academy of Architecture (1934). In 1914, he entered the architecture department of the Moscow School of Painting, Sculpture and Architecture. He received a diploma upon graduation from the school at the age of 36. From 1918, he worked in the architectural workshop of the Mossovet, headed by I. V. Zholtovsky and A. V. Shchusev. By 1919, Ladovsky, dissatisfied with the direction of the workshop, headed the creative opposition against Zholtovsky. From 1920 - teacher at VKhUTEIN / VKhUTEMAS, and then, after its dissolution, at MARCHI. Founder of ASNOV (1923) and the Association of Urban Architects (ARU) (1928). Developed a planning scheme for a "developing city" (1929), designed for its evolutionary growth and consistent reconstruction, the so-called "Ladovsky parabola".